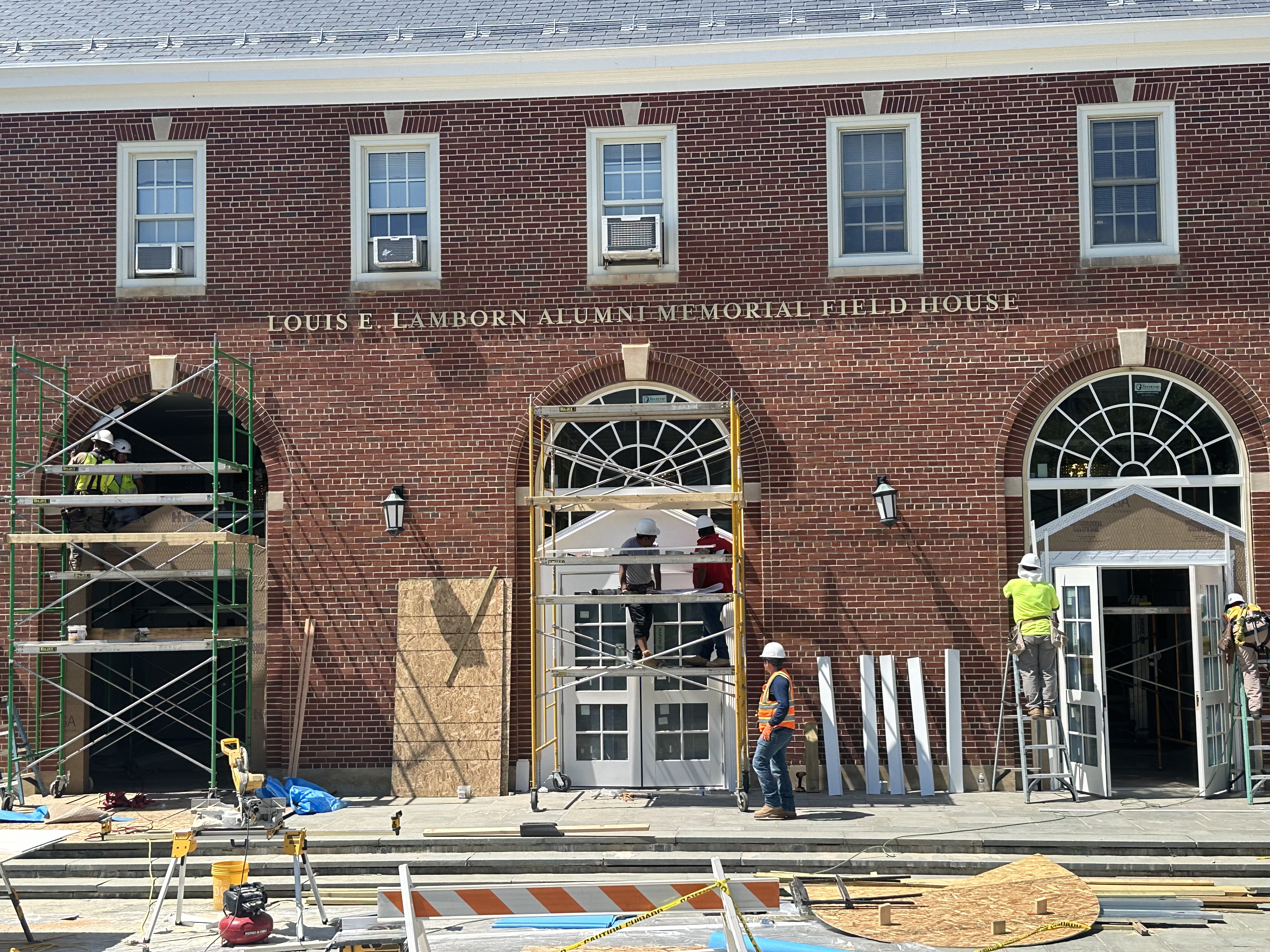Dave Baldwin, in collaboration with Patuxent Renovations, has successfully completed a notable commercial renovation at the McDonogh School in Owings Mills, Maryland—a prestigious college preparatory day school established in 1873. The project focused on the Louis E. Lamborn Memorial Field House, a tribute to alumni who sacrificed their lives for their country.
The renovation featured a range of high-quality materials, including Marvin Clad Ultimate commercial doors with a custom 1 1/8” SDL bar layout and commercial hardware preparations. The project also included Frontline custom radius units with triangular direct glaze windows, matching Marvin SDL profiles, and a mix of Exterior Flex Trim casings, custom historic PVC trims, and stock profiles. Additional elements included Spectis fluted urethane pilasters and interior custom historic Poplar molding profiles with Flex Trim casing. Hydrogap self-adhered flashing was applied over plywood sheathing and structural framing. The hardware was supplied by Von Duprin, with electrified panic hardware from Top Notch. Patuxent Renovations handled both the installation and carpentry services for the project.






